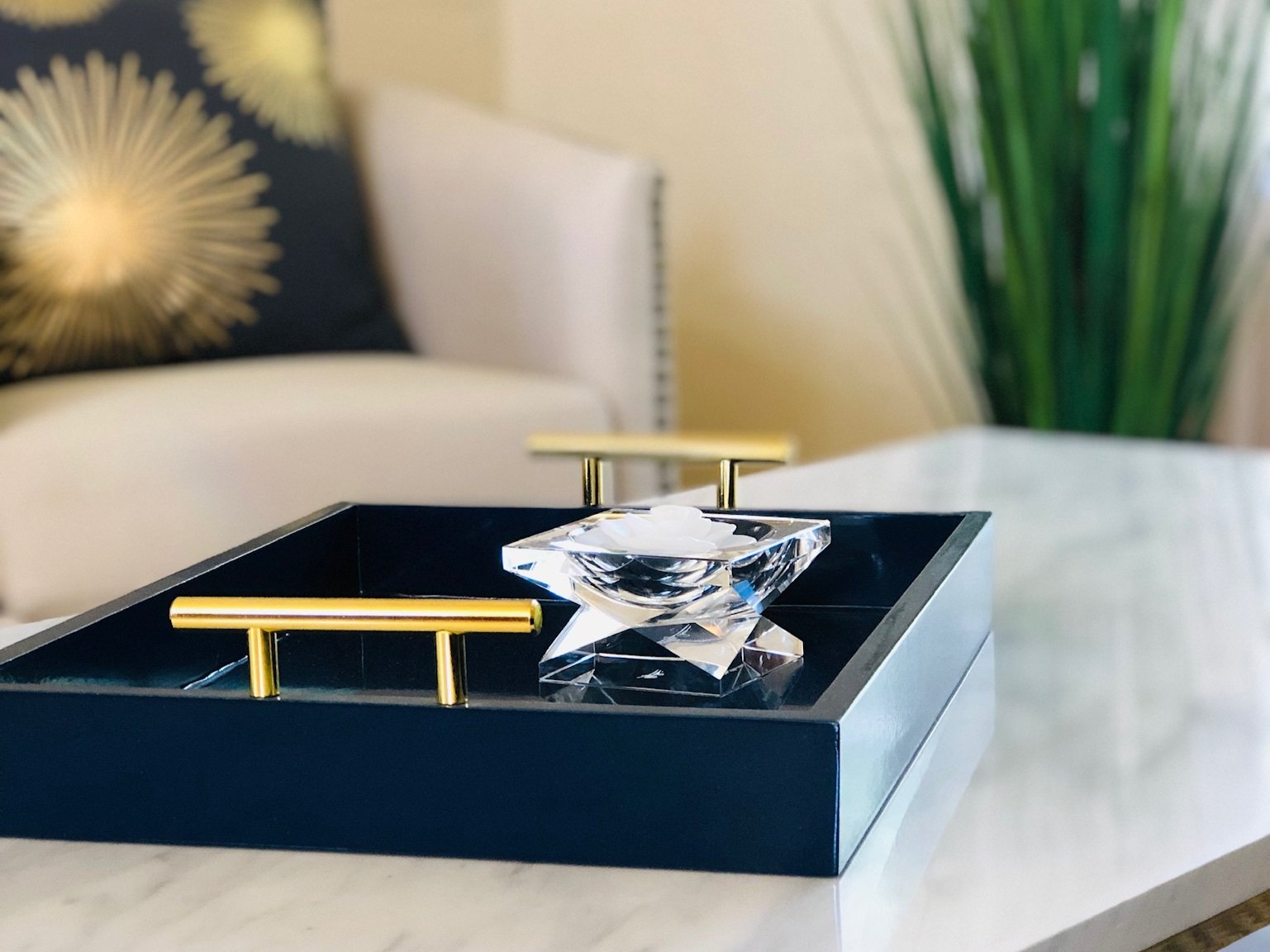“The relationship between my client and me is very important, as we’ll be working closely together. I want to make sure that you have a thorough understanding of the design process and what to expect. Your space should be a reflection of your individuality and self-expression. The more we understand who you are, the better we can create a space tailored for you.”
Programming
During this discovery phase, the goal is to get to know you, and understand your needs. We’ll schedule a consultation to gather information from you and discover your personal style. We’ll take photos, measurements, and analyze existing furnishings, finishes, and accessories.
Schematic Design
Based on our analysis of the information gathered during the programming phase, we’ll come up with creative solutions that fit your needs, style, and budget. You can expect to see spatial relationships and preliminary floor plans.
Design Development
Once the schematic designs are approved by you, my design team will begin selecting furnishings, fixtures, finishes, and accessories. We’ll also develop more detailed floor plans, illustrations, and specifications, then present the final design proposal.
Construction Documentation
If your design project entails construction, renovations, or custom builds, this is when my team prepares final working plans, schedules, and technical drawings that are required to build and install the design project.
Contract Administration
We’ll oversee the entire process while our builders and contractors are working on the construction transformation, making sure that no detail is overlooked. My design team will begin procuring all products and coordinating delivery schedules.
Installation & Styling
We’re at the final stretch and this is where it all comes together. The fixtures are installed and the furniture is arranged. We’ll accessorize and add all of the finishing touches. Your personalized curated space will be ready to enjoy for years to come.






